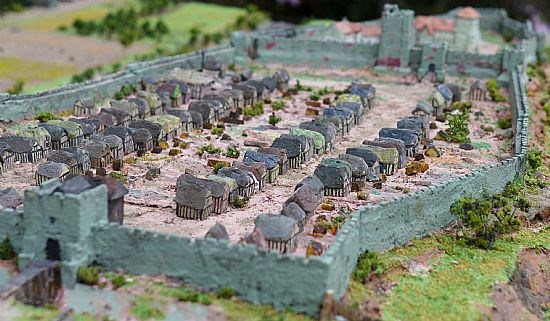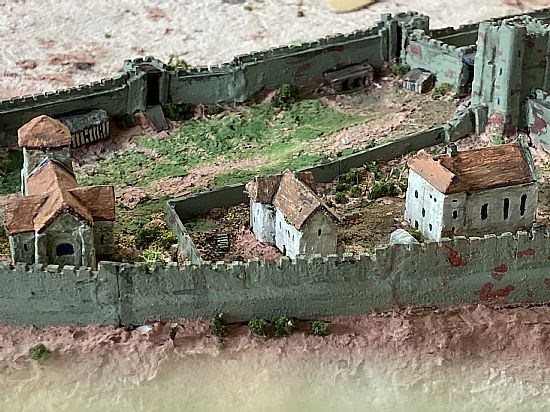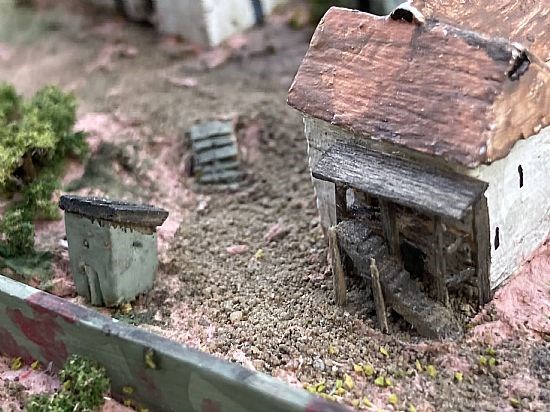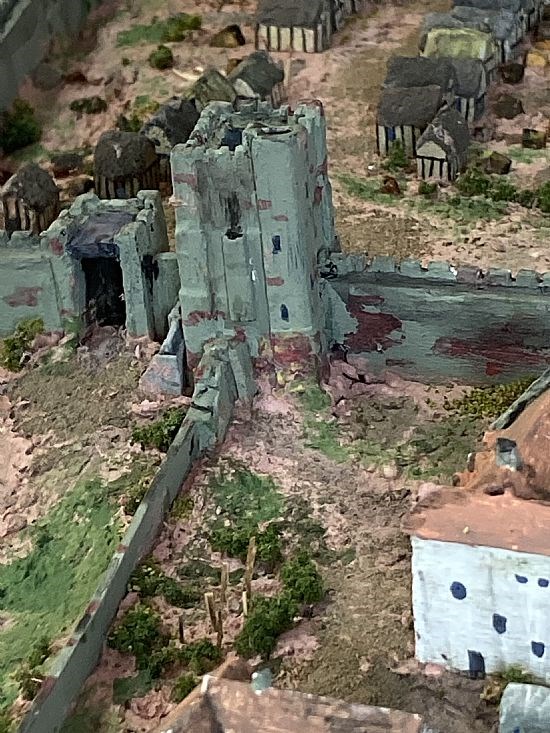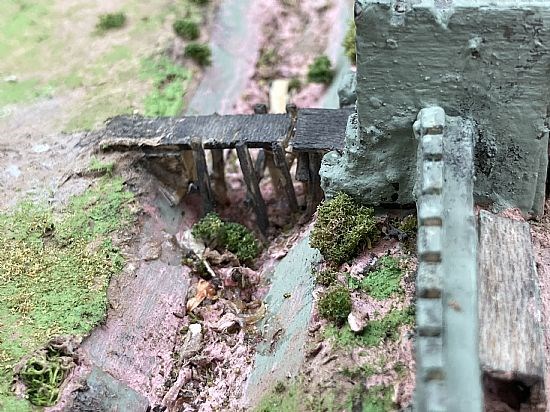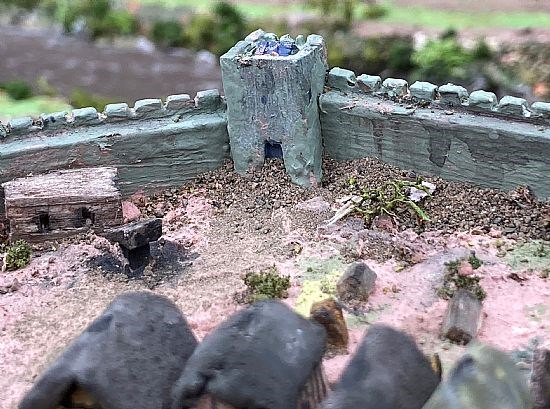Castle 1275
Bridgnorth Castle falls into the category of “we know it existed but it’s difficult to demonstrate such from what lingers today”. The keep is the obvious manifestation but even how it fitted into the overall plan is not certain. The general line of the castle wall had to follow the hilltop, but its make-up and height is a complete unknown. Otherwise, the castle main gate’s ground plan at Postern Gate / the Post Office is known to us, sitting just below the road tarmac, and an exceedingly small section of curtain walling exists at the rear of the White Lion PH. A moat was exposed in front of the keep during the TimeTeam programme and we know of the existence of a few buildings but their shape and placements can only be conjectural. We know of the existence of the King’s Compound: its wall, the Hall, King & Queen’s chamber block, plus the private chapel and St Mary’s collegiate castle church.
The castle looking southwards featuring the outer bailey nearest.
The castle was composed of two parts called baileys. The inner bailey used the footprint of the original 1101 castle and stretched from the existing keep tower down past the bandstand. The inner bailey’s gate was retained when the subsequent outer bailey was attached in front. It occupied the area up to Bank Street and was where the first town materialised. The castle’s (and outer bailey’s) main gate, its north gate, features in the bottom left corner.
St Mary’s collegiate castle church in its first (approximate) position within the original castle boundary. No records remain to us as to shape etc but would have been stone for certain. Here, assumed cruciform shaped (as with most area contemporaries) with a clay tile roof and short tower. It faces to the east, as should be.
