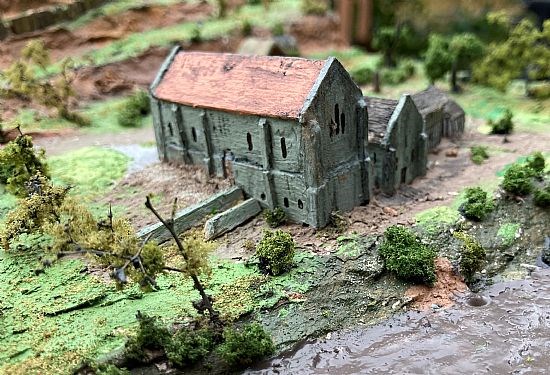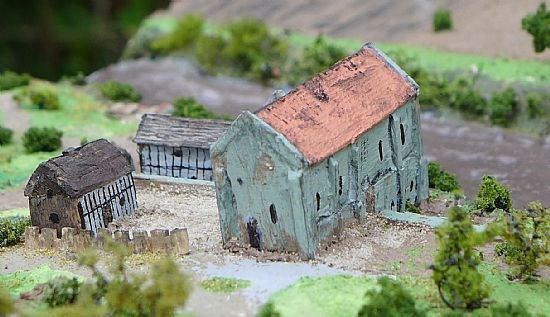Friary & Hospitals
Late 13th century Bridgnorth sported three substantial religious-based institutions that were not churches. Across the river, two hospitals, St John’s and St James’, catered (in principle) for the sick and travellers. On the west bank, the Friary of Grey Brothers of St Francis was developing although their expertise bringing fresh water to the town had to await a few decades. We know where the two hospitals were located but no details. Much of the Friary was unearthed in 1989.
As well as giving some exact details, the stonework then exposed has led to a qualified reconstruction drawing replicated onsite. The stonework was of good quality. Dominant of course was the church. Correctly facing east, it was 10m wide with corner and intermediate buttresses along the long sides which took the overall width to almost 12m. Although the 1989 excavations only went back about 14m, it has to be assumed the church went back almost as far as the road behind, which would give a length of about 34m long. These impressive dimensions made this building by far the most impressive ecclesiastical structure in all Bridgnorth at the time. The site contours meant it was built cut into the ground incline, so the church floor was elevated at the east, river end. This enabled a crypt to be formed underneath, its vaulted ceiling forming the eastern floor of the church above. Crypts were a very rare occurrence with Friary buildings. And even rarer, a crypt with window slits.




